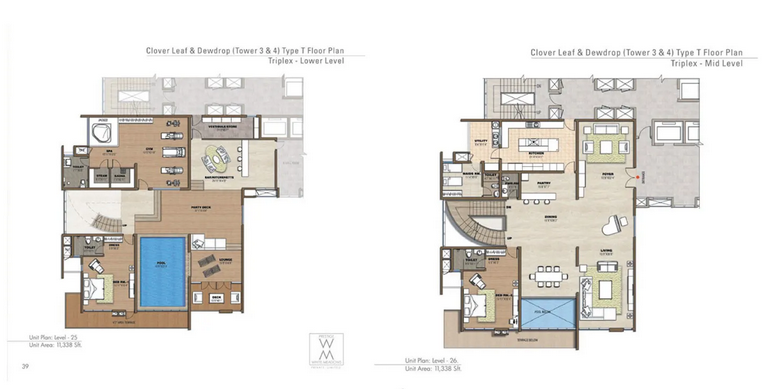Prestige White Meadows Floor Plan
Prestige White Meadows Floor plans offer a variety of spacious and well-designed apartments to suit your lifestyle needs.
Villas options have 4 BHK bedroom configurations, with super built-up areas ranging from approximately 4,111 to 7,854 square feet. Each unit boasts features like large living areas, well-equipped kitchens, and balconies that maximize natural light and provide views of the surroundings.
For those seeking a Sky Villa lifestyle, Prestige White Meadows offers 4 BHK options as well. These residences range from approximately 5,576 to 6,219 square feet and are designed over three floors. The villas feature private gardens, dedicated home office spaces, and luxurious bathrooms.
For detailed information on the various floor plans, including specific layouts and dimensions, please contact our sales team. They can provide you with brochures, virtual tours, and answer any questions you may have to help you find the perfect home at Prestige White Meadows.
